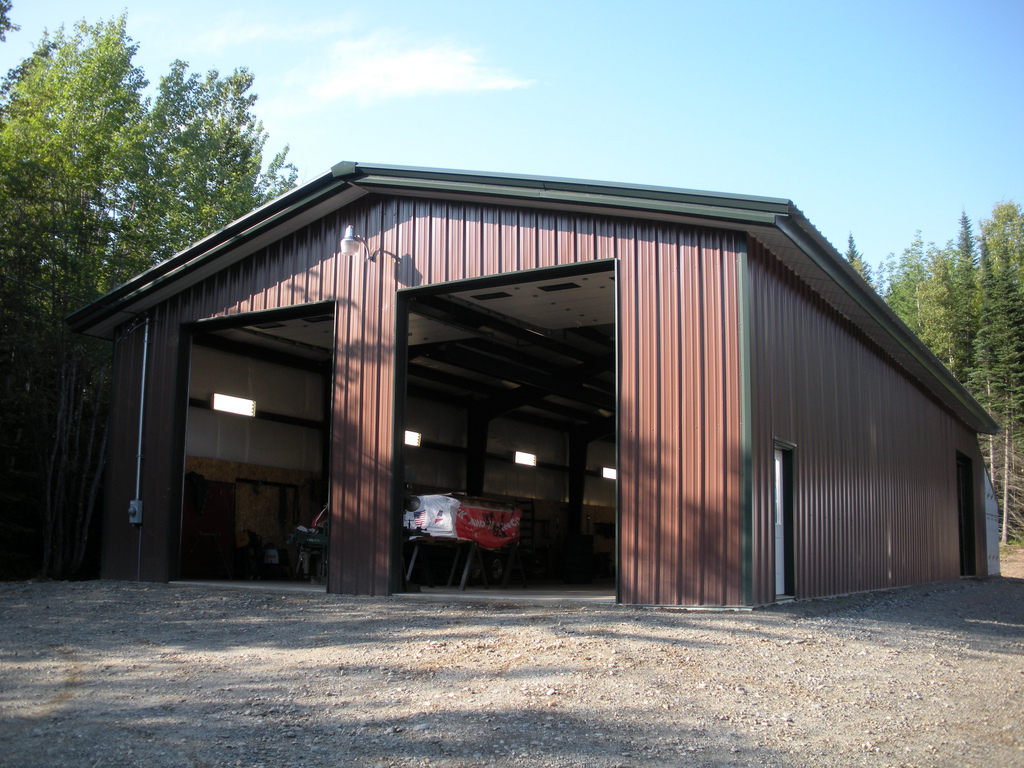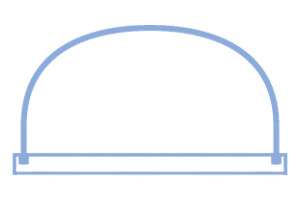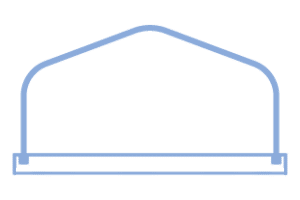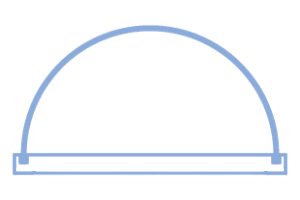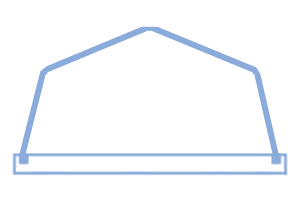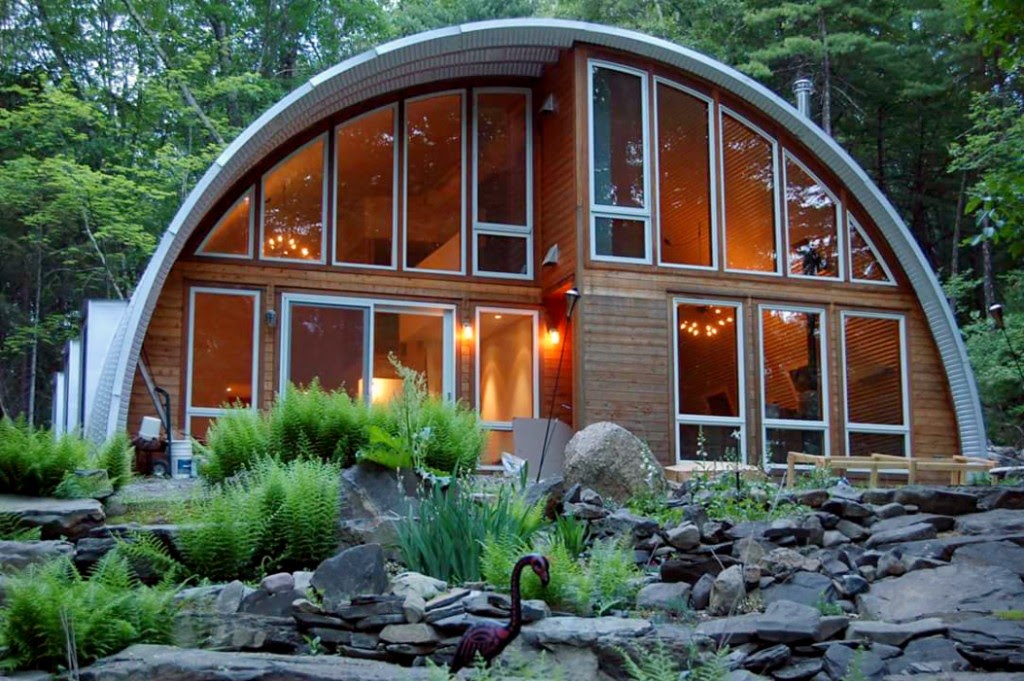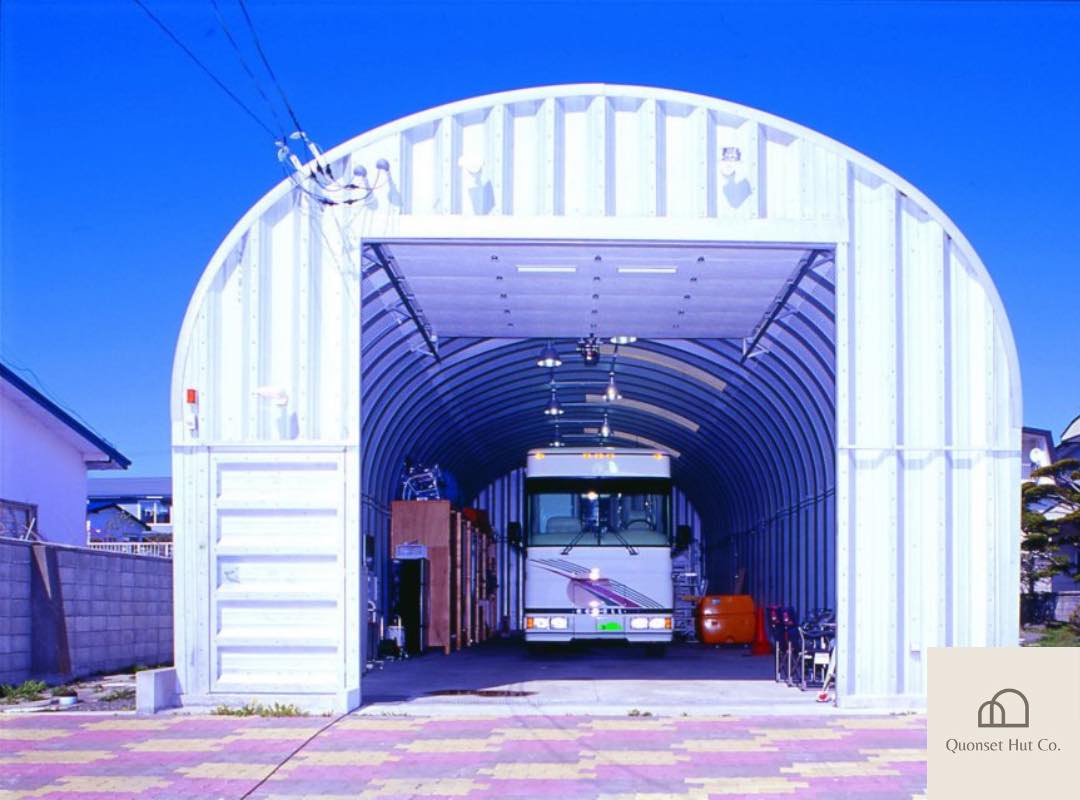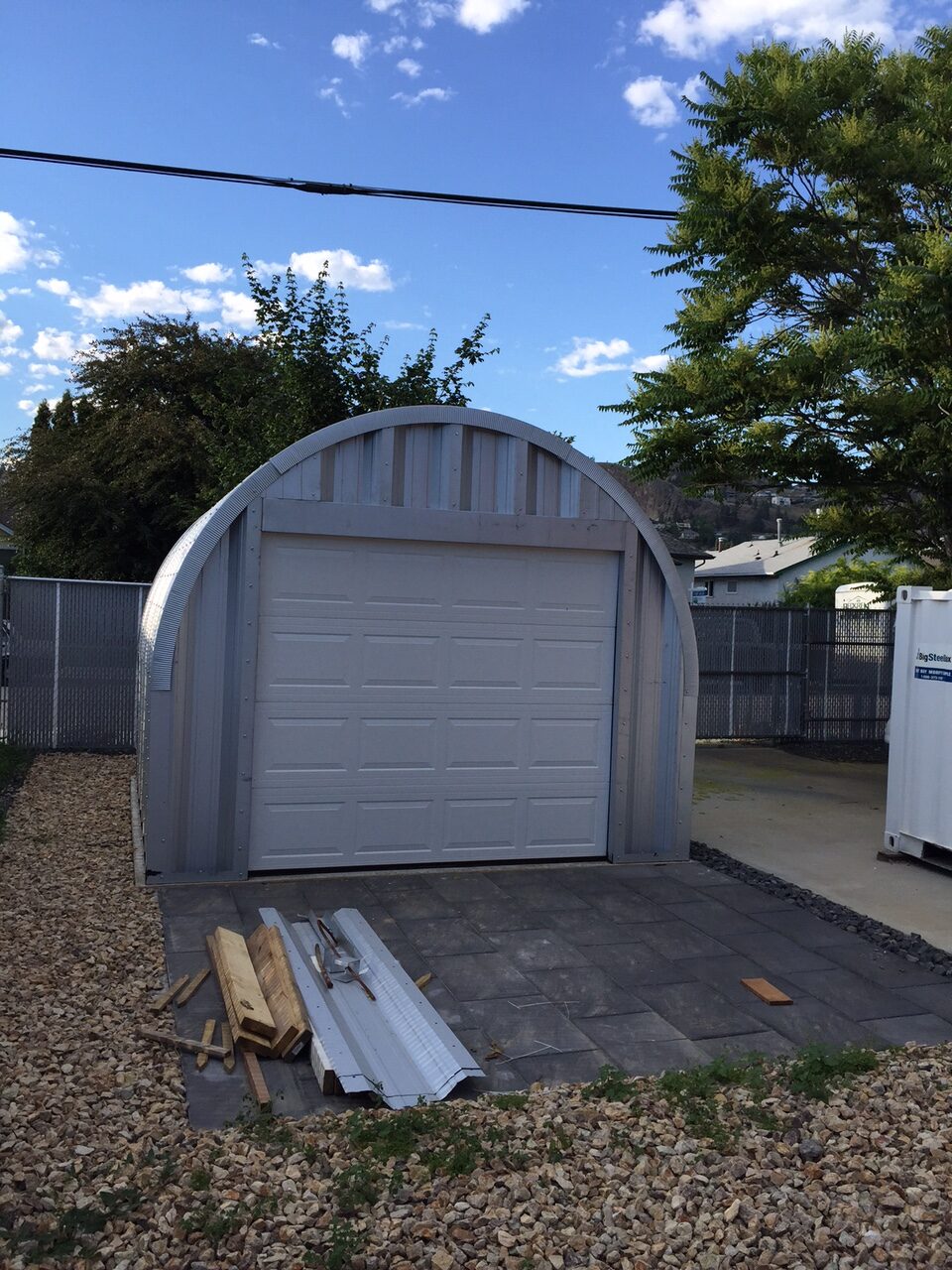When considering the construction of a 40×60 metal building, cost is often one of the first questions on our minds. These buildings offer a blend of durability and versatility, making them suitable for a variety of uses from storage and garages to shops and even homes.
To accurately estimate how much our project might cost, we’ll need to take into account several factors, including the materials used, design preferences, and labor costs. The price can vary significantly based on these aspects, as well as on the location and any additional features we might want to include.
To manage costs more effectively, we’ll explore a range of options such as DIY kits versus turnkey solutions, and consider the long-term benefits of investing in quality enhancements that may increase the upfront cost but provide savings over time.
Key Takeaways
- Estimating the cost of a 40×60 metal building involves considering materials, design, and labor.
- Metal buildings offer cost-effectiveness and versatility for a wide range of uses.
- Budgeting accurately requires exploring options like DIY kits and understanding long-term benefits of quality investments.

40×60 Costs and Budgeting
When we dive into the cost of a 40×60 metal building, we need to think about a variety of factors. From the ground up, we’re talking about starting with a concrete foundation to the final touches like doors and insulation, and it all adds up. So let’s sort through the details to set our budget right.
Factors Affecting Pricing
Several elements can shift the price of our metal building. The basic cost of the steel kit is one thing, but labor and construction costs vary widely depending on the location and complexity of the project. Steel prices are another variable, influenced by market fluctuations. If we’re getting fancy with customization or adding features, that’s going to hike up the price as well. And let’s not forget the money we’ll spend to lay down a solid concrete slab foundation!
Estimating Square Foot Costs
The average cost per square foot for a metal building can be a moving target based on current market conditions. To give us a rough idea:
- Basic storage or industrial-use buildings: $20,000 – $40,000 total
- Pole barn homes or living quarters: $35,000 – $70,000 total
- Installed costs with foundation and construction: $57,000 – $92,000 total
Breaking this down further, professional construction might cost us $5 – $8 per square foot for labor. It’s crucial we keep these figures in mind when planning our overall budget.
Additional Cost Considerations
We can’t forget the extras that make our building functional and up to code. Below are additional costs we should consider:
- Doors and Windows: These finishes, although essential, will add to the baseline cost of our building.
- Insulation: Necessary for energy efficiency, especially if we’re planning a climate-controlled space.
- Labor Costs: Factor in the going rate for skilled labor in our area.
- Financing Options: If we’re not paying cash, we’ll need to look into financing which could include bank loans or manufacturer financing plans, each with their own interest rates and terms.
It’s more than just paying for the metal and the build. We’ve got to account for every nail, panel, and professional that’ll help us get the job done. Let’s keep our eyes on these numbers and navigate the budgeting waters with a clear map.

Varieties of 40×60 Steel Structures
I-Beam Framed Steel Constructions
I-beam framed 40×60 steel buildings utilize a substantial internal steel framework, typically referred to as I-beams, enveloped by lighter metal sheeting. The construction process often necessitates professional assembly due to the complexity and weight of the steel components. Primarily suited for large-scale projects, this robust framework ensures a capacious and sturdy structure. Steel structures of this design generally see a reduction in cost per square foot as the project scales up, starting at an approximate baseline of $7 per square foot.
Lightweight Framed Metal Edifices
Light framed steel structures offer a different approach, prioritizing ease of assembly and cost-effectiveness over the durability provided by their heavier counterparts. These steel buildings also feature internal framing covered with metal sheeting and are frequently available as complete prefab kits. As a result, they tend to be more common for smaller-scale constructions, such as personal garages or storage sheds, where the lighter frame is sufficient.
Quonset Arch-Type Metal Facilities
The Quonset, or arch-style, metal buildings are characterized by their distinctive semi-circular profile. Constructed from pre-sized arch panels that fasten together, this design confers excellent resistance to environmental loads such as snow and wind. Starting around $5 per square foot, they also offer the advantage of quicker and potentially DIY-friendly assembly processes for those with the requisite skills. The arch-type’s intrinsic strength and straightforward construction make it a favorable option for a variety of uses.

Cost Factors for Metal Buildings
Basic Building Structure
The expense of a 40×60 steel building primarily hinges on its construction materials. The steel required forms a major portion of the cost. Incremental increases in square footage typically lead to a decrease in the price per square foot, as economies of scale come into play. For instance, the price might drop from around $9.60 per square foot for a 30×40 structure to approximately $7.50 for a 40×60 building.
Transport Costs
Transportation charges are significant due to the weight of the steel. Some manufacturers bundle these costs if the delivery can be combined with other shipments, potentially lowering the overall cost by approximately 6-8% if timing is flexible.
Base and Groundwork
A 40×60 metal building usually employs a concrete slab as the foundational base, costing between $4 and $6 per square foot. For the entire area, this means an anticipated expense close to $10,000 for a standard foundation, with alternatives such as perimeter wall or pier foundations available for different requirements.
Enhancements and Extras
Accessorizing a basic steel structure involves additional costs. The choice of windows, doors, ventilation systems, and skylights tailor the building to specific needs, impact climate control considerations, and affect costs. For example, the inclusion of windows and doors can increase the total cost by around 5% for each, while other accessories may also contribute to the total expense.
- Windows and Doors: Windows can vary widely in style and cost, with the choice depending on whether the building is to be heated or cooled. Doors, including walk doors and roll-up doors, are essential for accessibility and functionality.
- Climate-Control Features: Insulation options and vents are crucial when climate control is a necessity, with the former aiding in maintaining temperatures and the latter allowing for air circulation in non-insulated spaces.
- Aesthetic Choices: External aspects such as siding, trim, and choice of roof style, pitch, and color can all influence the final appearance and cost. Wainscot and door colors, too, offer customization opportunities.
- Functional Modifications: Features like skylights for natural lighting, which can reduce electric lighting costs, need careful installation to prevent leaks. Building representatives should provide solutions for potential sealing issues.

Construction Costs
Metal buildings are renowned for their durability and low-maintenance features. The construction process, however, can vary based on the type of steel building and expertise required.
- Self-installation: An arch steel building may allow owner-led assembly.
- Professional installation: Rigid frame buildings generally necessitate skilled contractors due to the weight and complexity of I-beam framing.
Cost highlights:
- Labor Costs: $5-8 per square foot for professional assembly.
- Equipment: Heavy machinery required for steel beam handling.
Note that the location, climate, local building codes, and unique design plans can influence these expenses, as well as factors like plumbing, ventilation, and additional fortifications for snow loads. Contractors should adhere to construction standards, ensuring the structural integrity and certification for the galvanized steel framework.
Estimated 40×60 Metal Building Cost
Budget Considerations:
- Base Structure Cost: Between $16,800 and $43,200
- Price Per Square Foot: $7 to $18 for the building alone
Additional Costs:
- Foundation: Ranges from $12,000 to $19,200
- Doors and Windows: Can cost $2,400 to $9,600
- Utilities Installation: May extend up to $2,400
- Accessories: Additional $600 to $6,000
Overall Cost Estimates:
- DIY Finished: Project total between $31,800 and $80,400
- Cost Per Square Foot (DIY): Approximately $13 to $34
- Labor Charges: For hired construction, add $12,000 to $19,200
- Turn-Key Projects: Completed buildings may range from $43,800 to $99,600
- Price Per Square Foot (Turn-Key): Estimated at $18 to $42
For precise numbers tailored to individual needs, prospective builders should obtain a building quote. This helps in preparing an accurate budget, considering fluctuating steel prices, and assessing financing options. The square footage price will guide the overall building cost, keeping in mind that good customer service can provide valuable assistance in the process.
Questions around 40×60 Steel Building Prices
Average Metal Building Cost Per Square Foot
Metal buildings are typically priced per square foot, with the rate varying based on materials, design complexity, and geographical location. Prices can range from as low as $16 to over $20 per square foot for basic structures. More intricate designs and finishes can increase costs substantially.
Insulation Costs for a 40×60 Metal Building
Insulating a 40×60 metal building can cost between approximately $3,000 and $8,000. Factors influencing the price include wall dimensions, building height, and the quality of insulation materials.
Price Range for a Metal Shop with Residential Space
The cost of constructing a metal shop that includes living quarters typically falls between $35,000 and $70,000. This estimate can change dramatically based on the complexity of the design and chosen finishes, which can elevate the costs just as it would in traditional home construction.
Metal Building Kit Expenses for a 40×60 Space
For a standard 40×60 metal building kit, one might expect an average price of around $48,000. However, this does not include the foundation, which could add an approximate $14,000, or construction, potentially another $18,000 to the total cost.
Cost Comparison: Metal vs Traditional Stick-Built Buildings
- Materials: Metal building systems often cost less for materials compared to wood framing.
- Labor: Metal buildings can be erected significantly faster, reducing labor costs.
- Maintenance: Over time, metal buildings typically incur lower maintenance expenses.
- Durability: They also offer enhanced durability, which can mean cost savings on repairs.
Labor Costs for Erecting a Standard-Size Steel Building
Labor costs for assembling a steel building can vary widely based on location, building complexity, and contractor rates. For a standard 40×60 steel building, the labor can range from $3.00 to $10.00 per square foot or a total of about $7,200 to $24,000 for the entire project.
Now if you want to read more the next section we go into some more detailed background info

Overview: Basics of Metal Buildings
Materials and Composition
Metal buildings are primarily constructed from steel, which gives them that formidable strength and durability we’re all looking for. The main components that make up these structures include the rigid frames, secondary framing, roof and wall panels, bolts, and fasteners. We often see galvanized steel being used to prevent rust and corrosion. This is super important for outlasting the elements, whether it’s a pounding rainstorm or relentless sun.
Some metal buildings incorporate insulation to maintain temperature control, which is especially handy if we’re using the building as a garage, workshop, or even a living space. We also think about doors – rolling, sectional, or sliding – and windows which are key for access and natural light.
Common Sizes and Uses
Now, let’s talk dimensions. A 40×60 metal building is a pretty popular choice because it gives us a hearty 2,400 square feet to work with. Here’s a nifty breakdown of how sizes play out in the real world:
- Personal Uses: Perfect for a multi-car garage, we can hoard—uh, I mean store—our classic car collection or set up a spacious workshop.
- Agricultural: We’ve seen our fair share of barns and storage for equipment.
Metal buildings this size seamlessly blend into various settings, from the industrial warehouse down on Main Street to a quaint little hobby shop.
Designing Your 40×60 Metal Building
When we start planning a 40×60 metal building, we have a broad canvas that’s both adaptable and practical for various uses, from workshops to residential garages. Let’s walk through the specifics of designing a structure that meets our specific needs, ensuring we cover essential elements like layout, customization, and functionality.
Choosing a Layout
The layout is the foundation of our metal building’s functionality. For a 40×60 space, which offers us 2,400 square feet, we need to consider the intended use. We may opt for an open plan to accommodate an auto shop, or we might section off spaces for storage and offices if we’re looking at a multi-use structure. It’s crucial to accurately map out the floor plan, ensuring we allocate enough room for each activity without wasting space.
Customization Options
Customizing our metal building helps us align the design with our particular needs and style preferences. We have an array of customization options at our disposal:
- Materials: Choices like gauge of steel can impact both cost and durability.
- Color Choices: Select colors that suit our aesthetic or branding requirements.
- Accessories: Lean-to additions can be included for extra covered space.
- Interior: Consider insulation and interior finishes for comfort and improved look.
The degree to which we can customize depends on our budget and any limitations posed by local building codes.
Doors and Windows
Strategic placement of doors and windows is paramount for access and natural light.
- Doors:
- Roll-Up Doors: Ideal for vehicle entry or large equipment, roll-up doors are a space-efficient solution.
- Man Doors: These are necessary for regular personnel access separate from larger entrances.
- Windows:
- Placement: We want to maximize natural light while maintaining structural integrity.
- Size: Depending on use, we might need larger windows for visibility or small ones for security.
Choosing the right doors and windows ensures our building is accessible and well-lit, contributing to a more functional and pleasant environment.
Roof Styles
The roof style affects not just the building’s look but also its functionality and cost.
- Pitched Roof: Traditional and effective at water drainage, it allows for an attic or additional overhead storage.
- Flat Roof: More modern-looking, but requires diligent maintenance to prevent water pooling.
- Roof Accessories: Factors like snow load and insulation are important considerations for our roof choice.
By determining the right roof style, we acknowledge the importance of aesthetics while addressing practical aspects like weather resistance and energy efficiency.
Preparation and Foundations
Before diving into the steel and panels, we’ve got to talk about what happens at ground level. The right start can make all the difference for our 40×60 metal building, which squarely rests on foundation and planning.
Site Planning
First up, we sort out where our metal buildings will sit. It’s key for us to do some homework on local building codes, because they dictate much of what we can put up and where. We’ve got to consider factors like zoning regulations, setbacks, and access to utilities. It’s also pretty crucial to get our site checked out by a professional to avoid any future hiccups.
- Check local building regulations
- Assess the site (for example: slope, soil condition)
- Ensure utility access
Foundation Types
Alright, let’s chat foundations. For a 40×60 building, a concrete slab foundation typically does the job nicely. It’s sturdy and pretty much expected for these types of structures. But, keep in mind, we’re not just pouring concrete willy-nilly. We need the slab to be professionally engineered and it must sync up with our building design. Here’s what goes into it:
- Concrete Mix: Makes sure it’s strong enough for the load.
- Reinforcement: Often involves steel rebar or wire mesh.
- Thickness: Generally, the thicker the better, but depends on use and soil.
- Pour thickness: standard is 4-6 inches
- Reinforcement with rebar or mesh
- Smooth and level finish
Getting these foundations right means our metal building will sit pretty for years to come, without any unexpected leans or lopsided looks.
Construction Process
When we talk about erecting a 40×60 metal building, we’re looking at a two-phase process: assembling the structure and then handling insulation and the interior.
Assembling the Structure
First things first, we need to get our framing up. Installation starts with laying a strong foundation, usually a concrete slab, which is a critical step for the durability of the building. Then, we erect the frames – they’re like the skeleton of our building. Using prefabricated metal building kits makes this part somewhat like putting together a giant jigsaw puzzle, but with bolts.
- Foundation: Usually a concrete slab.
- Framing: Erecting the vertical columns and horizontal beams.
Once the frame stands tall, we secure the walls to it. This is when our building really starts to take shape, and we can see the fruits of our labor.
Insulation and Interior
After the bones are in place, we have to think about insulation. Spray foam is a solid choice because it adheres well and provides an airtight seal. Here’s a quick breakdown of the insulation process:
- Measure: Precision is key, so we measure twice before applying.
- Apply: We spray the foam onto the interior surfaces.
- Cure: It hardens quickly, creating an effective insulative layer.
With insulation dealt with, we turn our attention inside. It’s about making the space functional and comfortable, whether it’s for storage, work, or living.
- Install insulation
- Finish interior walls
- Finalize utilities and services
By taking care of these steps, we ensure our metal building is well-constructed and ready for whatever we plan to throw its way.
Accessories and Enhancements
Before diving into the specifics, let’s talk about how the right accessories and enhancements can turn a standard 40×60 metal building into a fully equipped, aesthetically pleasing structure. From exterior modifications to internal upgrades, we’ve got you covered.
Exterior Add-Ons
For us, giving our metal building a distinct look and added functionality starts with exterior add-ons. Trim options come in various shapes and colors to outline doors, windows, and eaves, providing a finished look. Let’s not forget about gutters; they’re essential for water management and protecting the building’s foundation.
- Trim
- Color options: Red, Blue, Green, etc.
- Locations: Doors, Windows, Roof Edges
- Gutters
- Material: Aluminum, Steel
- Function: Water diversion, Foundation protection
Adding vents is another customization that tackles air flow and temperature regulation. They can be as simple or advanced as necessary, based on our building’s use.
- Vents
- Types: Fixed, Adjustable, Powered
- Purpose: Regulate air flow, control temperature
Functional Upgrades
Under the hood, so to speak, are the functional upgrades. Up the caliber of your building with these customizable features. We choose fasteners that are weather-resistant and durable, to ensure the longevity of the building. Inside, opt for customizable options like insulation packages that promise energy efficiency and temperature control.
- Fasteners
- Types: Stainless steel, Galvanized steel
- Benefits: Durability, Weather resistance
When it comes to accessorizing the interior, the sky’s the limit. Choose from a plethora of accessories to enhance functionality, from framing add-ons for extra support to specific custom features tailored to our needs.
- Customization
- Insulation
- Interior framing add-ons
- Custom features based on usage (workbenches, storage systems)
Pricing FAQs
What’s the average price per square foot for a steel building?
Well, we’ve seen that a steel building can average anywhere from $15,000 to $25,000 or more for a 40×60 metal building. That works out to about $6.25 to $10.42 per square foot. But remember, this is just the base price, and it may vary based on factors like manufacturer and location.
How much does insulating a large metal shop typically cost?
If you’re planning to insulate a 40×60 metal shop, you’re likely looking at a cost between $4,320 and $8,160. Costs can go up or down depending on things like wall dimensions, building height, and material quality.
Can you give me an idea of the expense for a shop with residential quarters?
For a 40×60 metal building with living quarters, you’d probably fork out an amount similar to that of a pole barn home. Costs generally fall between $35,000 and $70,000, depending on design complexity and finishes.
What’s included in a standard shop package, and what might that set me back?
A standard shop package usually includes things like the steel frame and roof, walls, doors, and basic insulation. For a 40×60 metal building, the kit could cost around $22,868 to $29,892. Just bear in mind these prices are subject to change based on customization.
What’s the going rate for a basic steel building kit?
The base price could range from $15,000 to $25,000 for a no-frills 40×60 steel building kit. But it’s crucial to remember that prices can differ a bunch, so always check for the most current rates.
Could you break down the cost of pouring concrete for a metal building foundation?
For the foundation alone, let’s not forget the cost of a concrete slab. That could hit you for about $14,000, but it massively depends on various factors like local material and labor costs.
