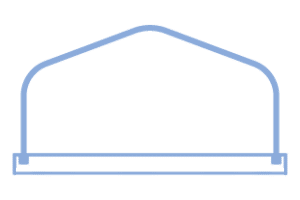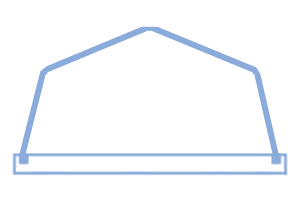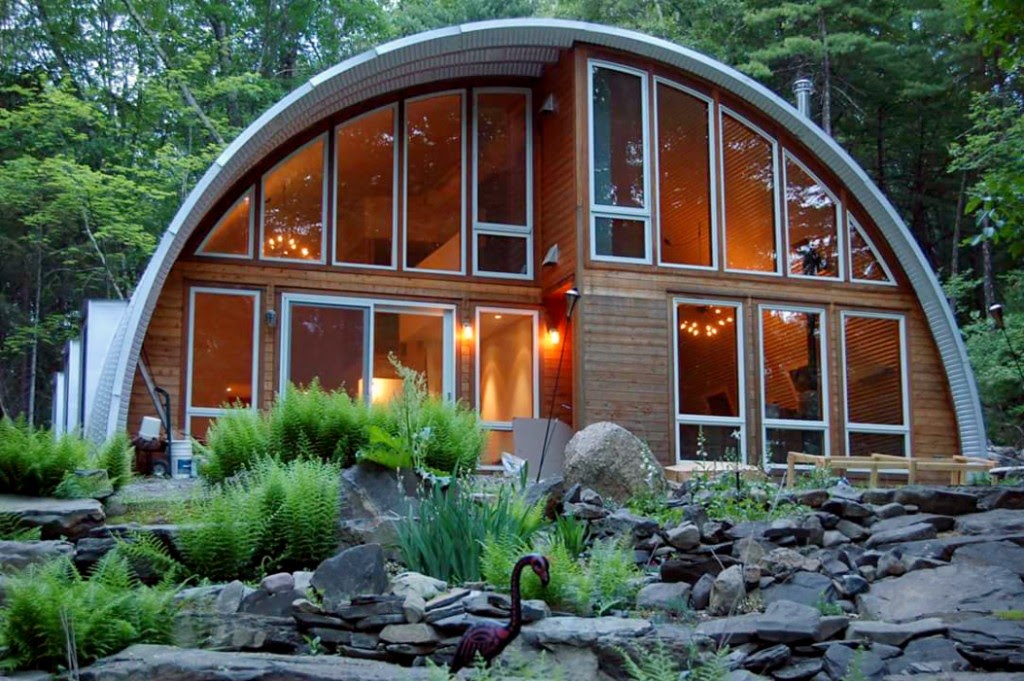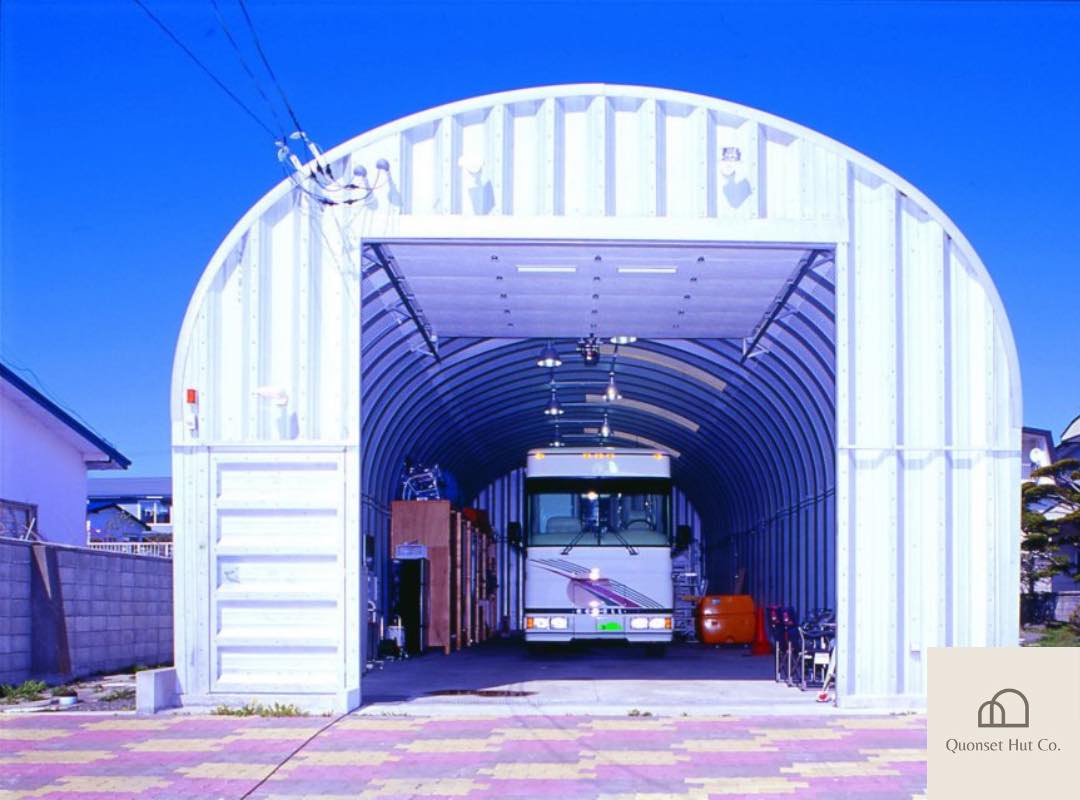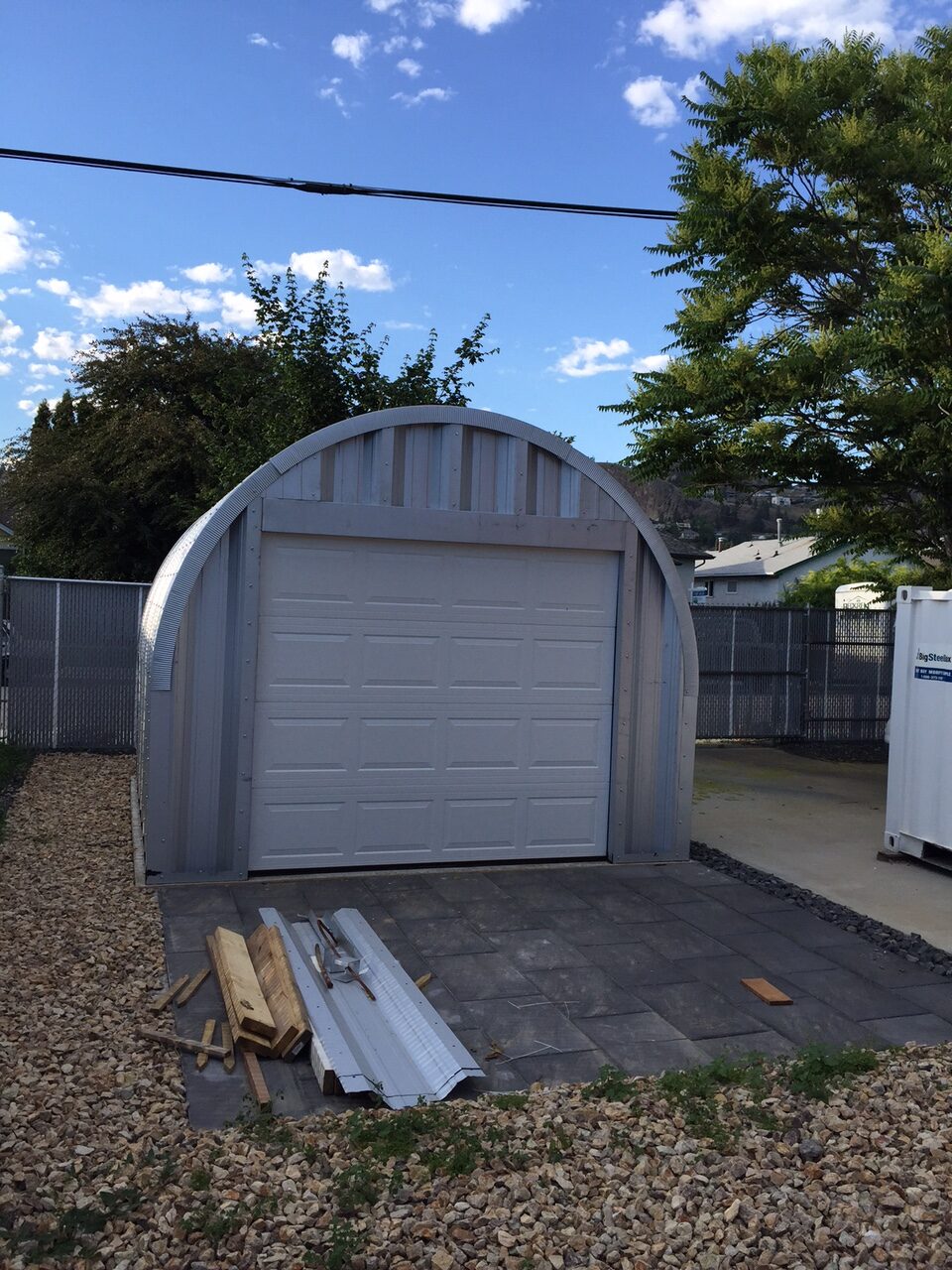Available in a number of sizes, from 10 feet and up, quonset huts are versitile structures that can be used for your different garage needs, from single-car storage to expansive workshops.
They offer customization options like doors, windows, and color choices, enhancing their functionality and aesthetic appeal. This versatility extends beyond mere vehicle storage, accommodating workshops, studios, or even recreational spaces.
Benefits of Quonset Sheds
- Made with U.S. Steel :Each shed is constructed using high-quality American-made steel.
- Durable Build Quality: Designed to endure extreme weather conditions. Resilient against heat, cold, and storms, with a wind resistance of up to 150 mph.
- Cost-Effective: Enjoy competitive pricing on Quonset sheds
- Simple Self-Assembly: Easily put together your steel arch shed at your own pace.
- Customizable Options: Tailor your steel arch shed to your preferences with our flexible design options.
DIY Assembly and Construction
A significant advantage of Quonset hut garages is the ease of assembly. Most kits come with all necessary components, requiring standard tools for construction. This DIY aspect appeals to those who prefer hands-on projects, with assembly time varying based on size and complexity. Other people like to have it constructed for them. If thats the case we have a team ready who can help put the structure together.
Durability and Maintenance
Constructed from steel, these huts withstand harsh weather conditions better than traditional garages. The low maintenance requirements, coupled with their resilience, make them a long-term, cost-effective solution for storage and protection needs.

Cost-Effectiveness and Pricing
When compared to traditional garages, Quonset huts are often more affordable. The price varies depending on size, customization, and location, but the long-term savings in maintenance and durability are significant advantages.
Practical Applications and User Experiences
Quonset hut garages are not just theory but a reality for many. From homeowners seeking robust storage solutions to businesses requiring large, secure spaces, these huts meet diverse needs. Testimonials and case studies reflect their growing popularity and user satisfaction.
Regulatory and Compliance Aspects
Understanding local building codes and obtaining necessary permits are crucial steps in the installation of a Quonset hut garage. Compliance with regulations ensures safety and legality, making the installation process smoother. Permits and requirements vary depending on the state and county. We can also help you with that if you find that process to overwhelming.

Versatile Design Features
The adaptability of Quonset garage kits extends to their design features, allowing for a customized structure tailored to individual preferences and requirements. These prefabricated buildings offer a variety of endwall configurations that cater to different aesthetic and functional needs.
Whether you require a traditional closed endwall for security or an open-ended design for easy access, Quonset garages can accommodate.
Size customization is also flexible, ranging from single-vehicle garages to expansive spaces for multiple cars or even RVs.Additionally, the kits come with a range of component parts that can be priced and adjusted to fit your budget.
With these versatile design options, Quonset garage kits can provide durable, cost-effective solutions that are easily assembled and tailored to meet specific needs.
Customization Options
One can personalize Quonset hut garages considerably. Customization options include:
- Doors and Windows: Various styles and sizes to suit functionality and appearance
- Colors and Finishes: A selection of colors and finishes to match existing structures or personal taste
- Accessories: Additional features like vents and insulation can be incorporated
These huts offer flexibility for users to tailor their spaces to their precise needs.
Architectural Design
Quonset huts have a distinctive semi-circular arch design, which is not only aesthetically pleasing but also offers structural integrity. The arch shape allows for even distribution of weight and resistance to environmental stresses, contributing to the overall strength of the building.
Size and Dimensions
Sizes of Quonset hut garages can vary widely to suit different spatial requirements. Typical dimensions range from small sheds to large commercial spaces, with widths spanning from 10 feet to over 100 feet, ensuring they cater to a variety of uses.
Quonset Hut Styles
Q-Model
The Q-Model is the classic design, featuring a semi-circular arch. It’s an economical choice suitable for residential garages, workshops, or storage areas due to its simple construction process. The Q-Model is recognized for maximizing vertical space within its arch.
S-Model
S-Model Quonset huts stand out with their high, straight sidewalls and curved roof, resembling an arch. This style offers more vertical space along the sides, making it efficient for use as workshops or industrial storage. The S-Model is capable of handling heavy rain and snow, ensuring durability.
A-Model
The A-Model is distinguished by its straight walls and peaked roof, often seen suited for garages that need to blend with conventional buildings. Their peaked roof design allows them to fit seamlessly in residential areas while providing strong structural integrity.
X-Model
Quonset huts styled as X-Model are designed with sloped walls, which helps in offering a blend of traditional aesthetics and strength. This model is versatile and frequently chosen for residential garages that require both storage and workspace capabilities.
Construction Process
The construction process of a Quonset hut for a garage is straightforward, with a few key phases including laying a stable foundation, erecting the structure, insulating, and finalizing with end walls and doors. Here’s what one needs to know for each step.
Foundation and Site Preparation
Before one can assemble a Quonset hut, they must prepare the site and lay a proper foundation. This usually involves leveling the ground and pouring concrete to create a slab that will support the structure. Concrete footings may also be required depending on local building codes.
- Tools & Materials: Measuring tools, gravel, concrete mix, rebar or mesh, wooden forms.
- Steps:
- Clear and level the site.
- Construct forms based on the hut’s dimensions.
- Reinforce with rebars if necessary.
- Pour concrete and allow it to cure.
Assembling the Quonset Hut
With the foundation in place, one can proceed to assemble the Quonset hut kit. The prefabricated arches are typically bolted together on-site. Assembling can be a DIY project, though some might prefer professional help.
- Tools & Materials: Wrench, power drill, bolts, nuts, Quonset hut kit.
- Steps:
- Lay out the first arch and connect it to the foundation.
- Bolt together subsequent arches.
- Ensure all arches are secured and aligned.
Insulation and Interior
Insulation is critical for a garage that will see use in varying temperatures. Spray foam or rigid board can be used to insulate the interior of a Quonset hut.
- Steps:
- Choose appropriate insulation material.
- Apply or install insulation along the interior panels.
End Walls and Doors
Finish the structure by installing end walls and large garage doors. The end walls can be constructed from a variety of materials that complement the corrugated steel, while garage doors must be securely attached for functionality and security.
- Tools & Materials: Hammer, saw, screws, door kit, building materials for end walls.
- Steps:
- Frame and erect end walls to enclose the structure.
- Install garage doors according to manufacturer’s instructions.
Buying Guide
When considering a Quonset hut for a garage, one needs to focus on choosing the right model, understanding pricing, and assessing quality and specs. These pivotal factors ensure that the buyer makes an informed decision for a durable, cost-effective, and suitable garage.
Choosing the Right Model
The model of a Quonset garage kit should be selected based on the intended use and space requirements. They must consider:
- Intended Purpose: Determine if the space will be used for vehicle storage, workshop activities, or multipurpose use.
- Space Constraints: Measure the available space to ensure the Quonset hut fits.
Understanding Pricing
Pricing is a critical aspect that includes initial costs and long-term value. Buyers should be wary of:
- Cost per Square Foot: Expect prices to range from $6 to $20 for the kit and delivery.
- Installation Costs: Installation can increase the cost to $20 to $50 per square foot.
Note: Costs may vary based on size, customization, and local labor rates.
Assessing Quality and Specs
Quality and specifications are about longevity and suitability. Key considerations include:
- Steel Grade: The grade of steel impacts durability. One should enquire about the steel tensile strength.
- Warranty: Look for at least a 20-40year warranty to ensure long-term protection.
- Prefabrication: Prefabricated kits should offer ease of assembly and meet certain standards.
Delivery and Ordering: Always check delivery costs and procedures before ordering.
By scrutinizing these elements, buyers can choose a Quonset garage kit that best suits their needs and ensures long-lasting satisfaction.
What’s the average price of a 40×60 Quonset hut?
A 40×60 Quonset hut can average between $20,000 and $35,000 before considering foundation, installation, and interior costs.
Frequently Asked Questions
How Do Local Building Codes and Permits Affect the Customization of My Quonset Garage Kit?
Local building codes and permits play a role in the customization of Quonset garage kits. They dictate the structural specifications, design standards, and safety requirements that must be adhered to during construction. Compliance with local regulations ensures the legality and integrity of the structure. This compliance also influences factors such as size, materials used, and overall design. It’s essential to acquire the appropriate permits to avoid legal complications and to ensure a smooth building process.
What Are the Environmental Considerations for Installing a Quonset Garage in Coastal or High-Salinity Areas?
Selecting materials with corrosion-resistant properties, such as galvanized steel, is essential for longevity.
Additionally, proper ventilation and moisture control are vital to prevent condensation buildup, which can accelerate corrosion.
Adherence to local environmental regulations will also inform the design and material choices for a Quonset garage in such settings.
Can I Integrate Solar Panels or Other Green Energy Solutions Into the Design of My Quonset Garage?
Integrating green energy solutions like solar panels into a Quonset garage design is feasible. These metal structures can support the installation of solar panels on the roof or sides, depending on orientation and structural capacity.
When planning for solar integration, it is important to consider the additional weight, the angle for optimal solar gain, and any necessary modifications to the prefabricated design to ensure compatibility and maintain structural integrity.
Are There Options for Soundproofing a Quonset Garage to Accommodate Workshop Activities or Band Rehearsals?
Certainly, there are soundproofing options available for Quonset garages to facilitate activities such as workshops or band rehearsals. These typically involve installing specialized insulation materials that dampen noise, adding acoustic panels to walls, or using sound barriers to reduce sound transmission.
Each solution can be tailored to the specific needs of the user, ensuring a quieter environment conducive to focused work or creative endeavors within the garage space.
Can Quonset Garage Kits Be Anchored on Any Type of Foundation, or Do They Require a Specific Kind?
Quonset garage kits can be anchored on various foundation types, including concrete slabs, piers, and footings. The specific foundation required may depend on the kit’s design, local building codes, and the intended use of the structure.
Quonset garage kits present a flexible and durable solution for vehicle storage and workspace needs.
Their adaptability in size and design allows for a tailored approach to suit individual budgetary and spatial requirements.
With the added benefit of straightforward assembly, these prefab metal garages stand as a prudent investment for those seeking a reliable and efficient property enhancement. Get in touch to start your project today!


